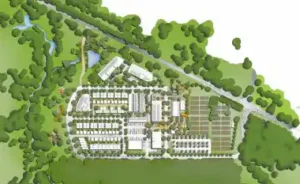
Project 1
Project 1: The Yards, Bomaderry is a mixed-use development project located on 25 Moss Vale Road, Bomaderry, NSW, covering an 8.2-hectare site. Led by Southern Cross Community Housing (SCCH) in partnership with EG Funds Management, this $125 million development aims to deliver approximately 200 housing units, with a focus on affordable and social housing. The project represents a significant step in addressing the housing crisis in the Shoalhaven region, where the need for affordable housing continues to grow.
The development integrates market housing with social and affordable housing, creating a cohesive and diverse community. The master plan includes a mix of housing typologies, from studio apartments to four-bedroom family homes, designed to cater to different demographics, including key workers, seniors, and low-income families. The Village High Street, a central feature of the development, will offer essential services like a medical center, retail spaces, and a potential new Bowls Club.
The site’s natural surroundings, including bushland and Bomaderry Creek, offer a scenic and environmentally sensitive setting for the development. Sustainability is a key focus, with the project incorporating green spaces and planning for stormwater management.
The Yards is expected to be a benchmark in community-oriented urban development, offering housing options that support social integration and long-term sustainability, making it a model for future developments in regional NSW and beyond.

The Crowea Street, St Georges Basin Project is a significant residential-led, mixed-use development located on a 1.43-hectare site in St Georges Basin, NSW. Led by Southern Cross Community Housing (SCCH), the project aims to address the growing need for affordable and social housing in the Shoalhaven region. The development will deliver approximately 105 housing units, with a significant portion dedicated to affordable and social housing for key workers, seniors, and low-income families.
This project is designed to create a balanced, diverse community by integrating market-rate housing with social and affordable housing options. Housing typologies will range from studio apartments to three-bedroom family homes, catering to a wide demographic. In addition to residential spaces, the project will include non-residential components, such as commercial and community spaces, that extend the village centre of St Georges Basin. The mixed-use design allows for an active community, fostering social engagement and local economic growth.
Environmental sustainability is a key consideration, with plans for green spaces and efficient stormwater management systems. The project also focuses on providing housing options that promote social integration and long-term affordability, contributing to the local community’s wellbeing.
As the development and project manager, HOMA Group is responsible for overseeing all stages of the project, from planning to construction. Their role includes managing stakeholder relationships, conducting financial feasibility studies, coordinating contractors, and ensuring compliance with local regulations. HOMA’s expertise in both development and project management ensures the project stays on schedule and meets its social, economic, and environmental goals.
Details:
Address:
Seestrasse 21, 8002 Zürich, ШвајцарскаLocation:
Seestrasse 21, Zurich, SwitzerlandEvent Type:
Business