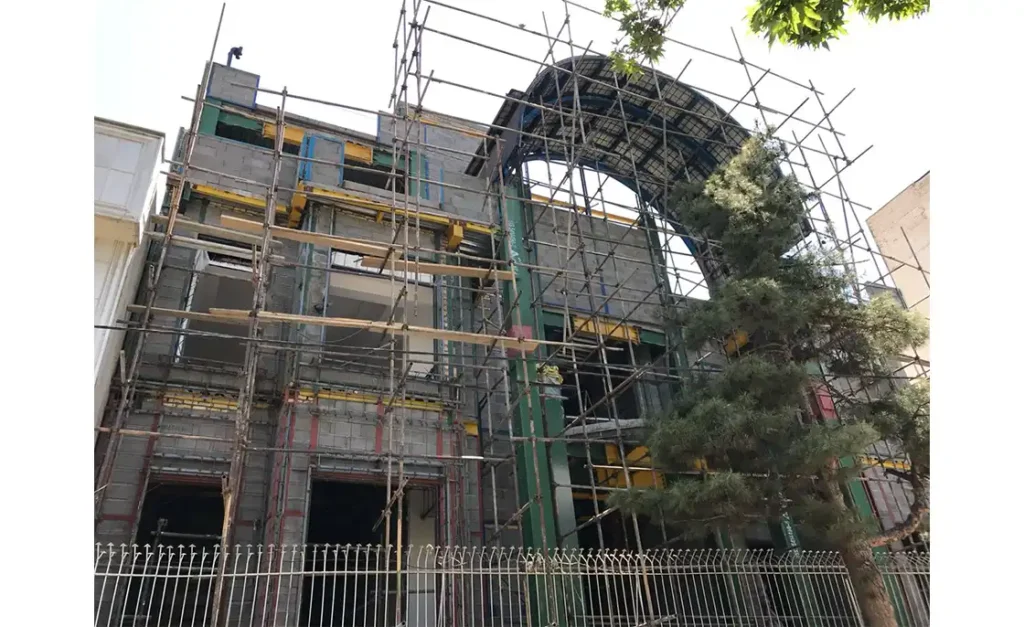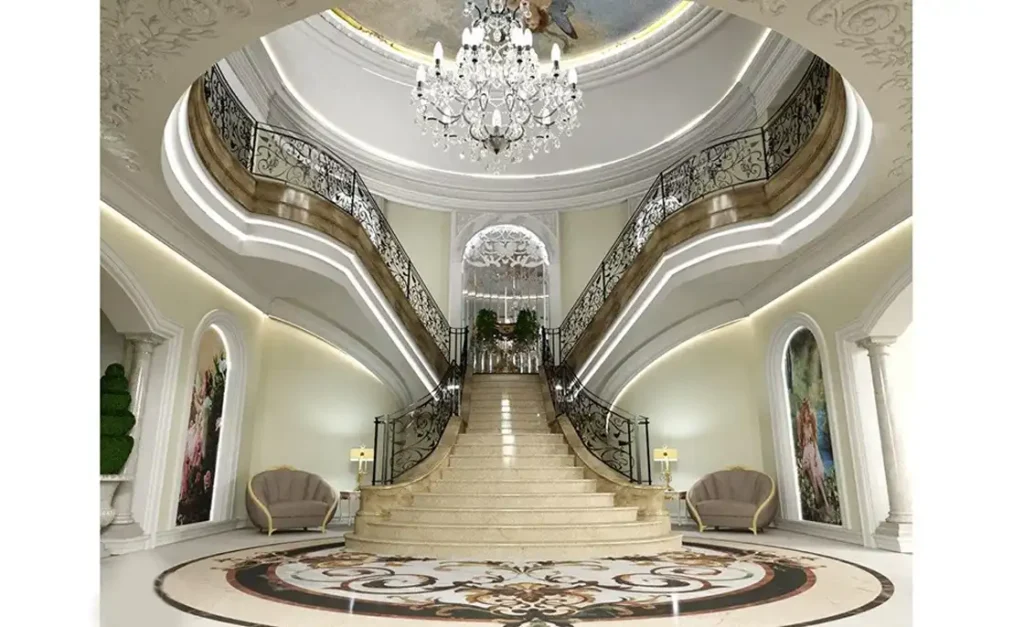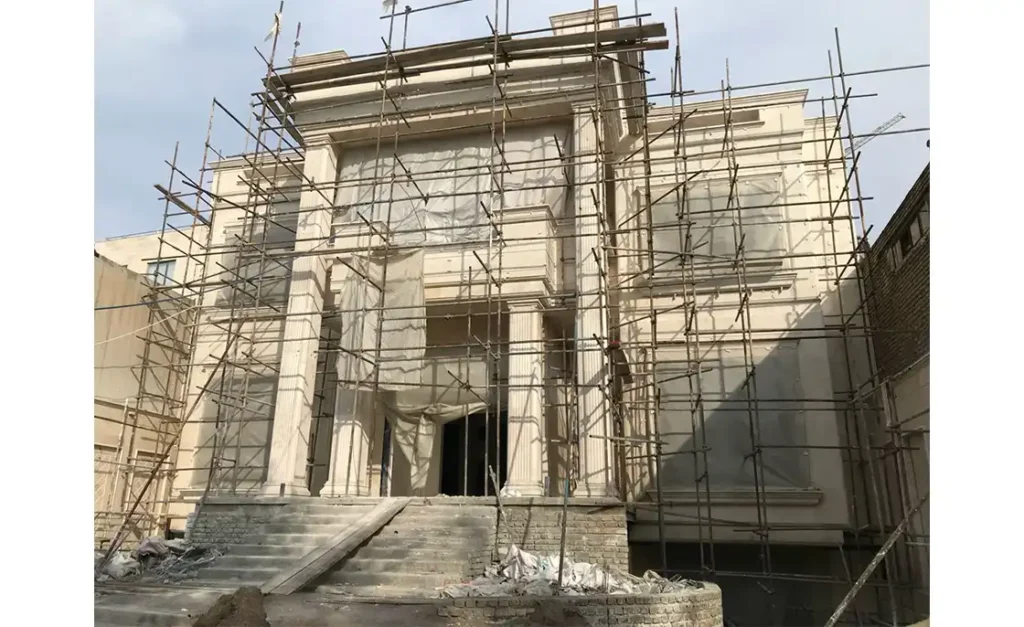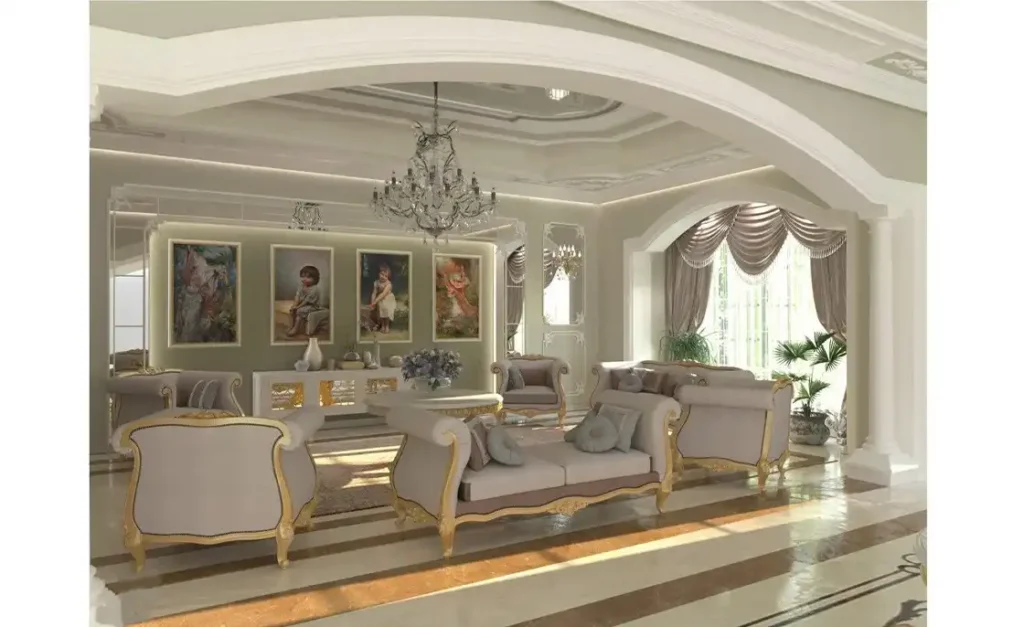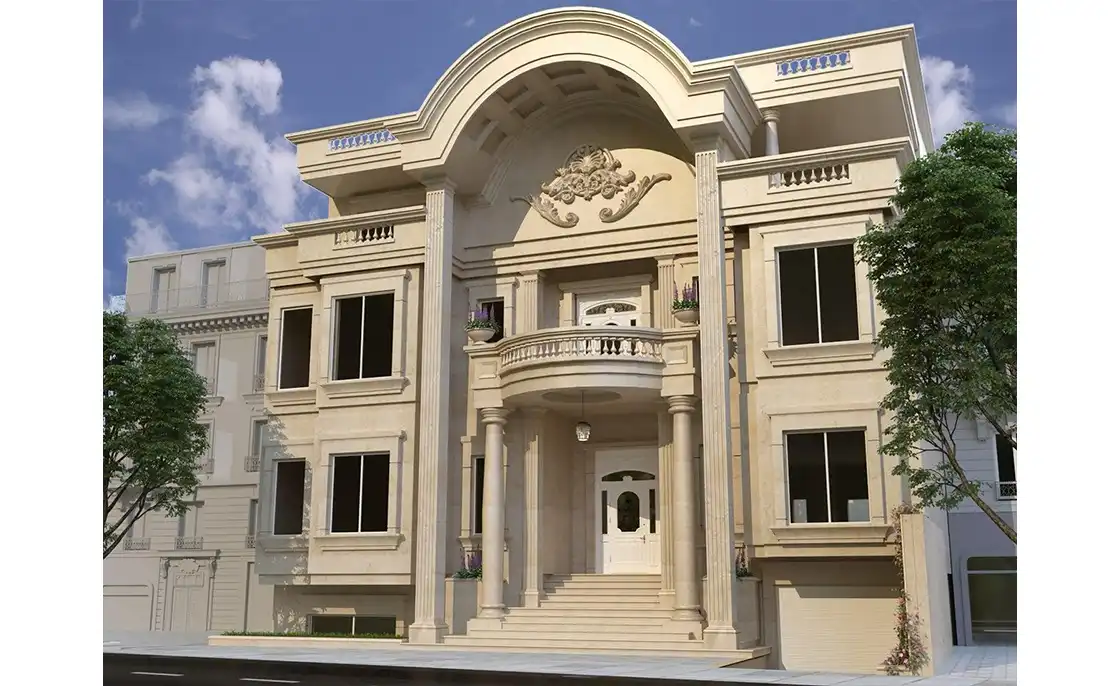


Services:
Development Management
Architecture
Construction Management
Abedin’s House is a 23,600 sq. ft. luxury residence comprising two dwelling units within a single structure. It features a basement recreational area with an indoor pool, sauna, and gym, first and second-floor living spaces with five ensuite bedrooms, and a third-floor second dwelling unit. The client acquired two adjacent 6,500 sq. ft. plots and requested a seamless design with dual access from the north and south. To achieve this, we optimized circulation and zoning while integrating
a central void as a grand atrium, enhancing light and spatial flow. Blending classical architecture with modern functionality, the design features intricate detailing and high-end finishes. From 2018 to 2021, we provided architectural, structural, and interior design services, as well as feasibility studies and construction supervision, delivering a timeless and elegant home.
