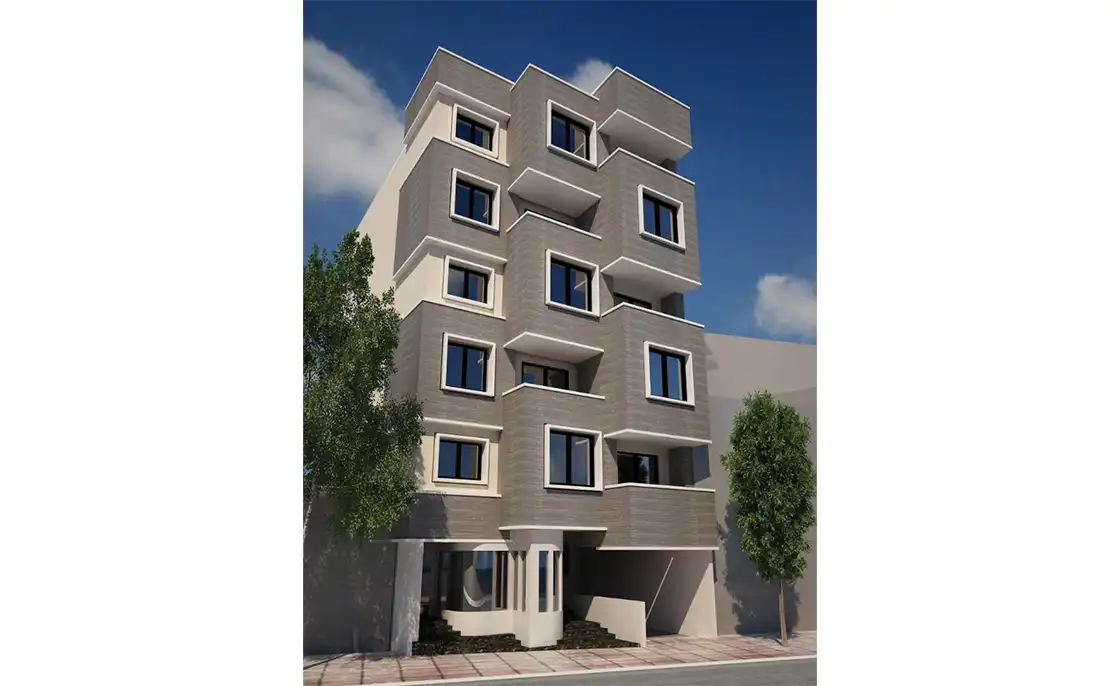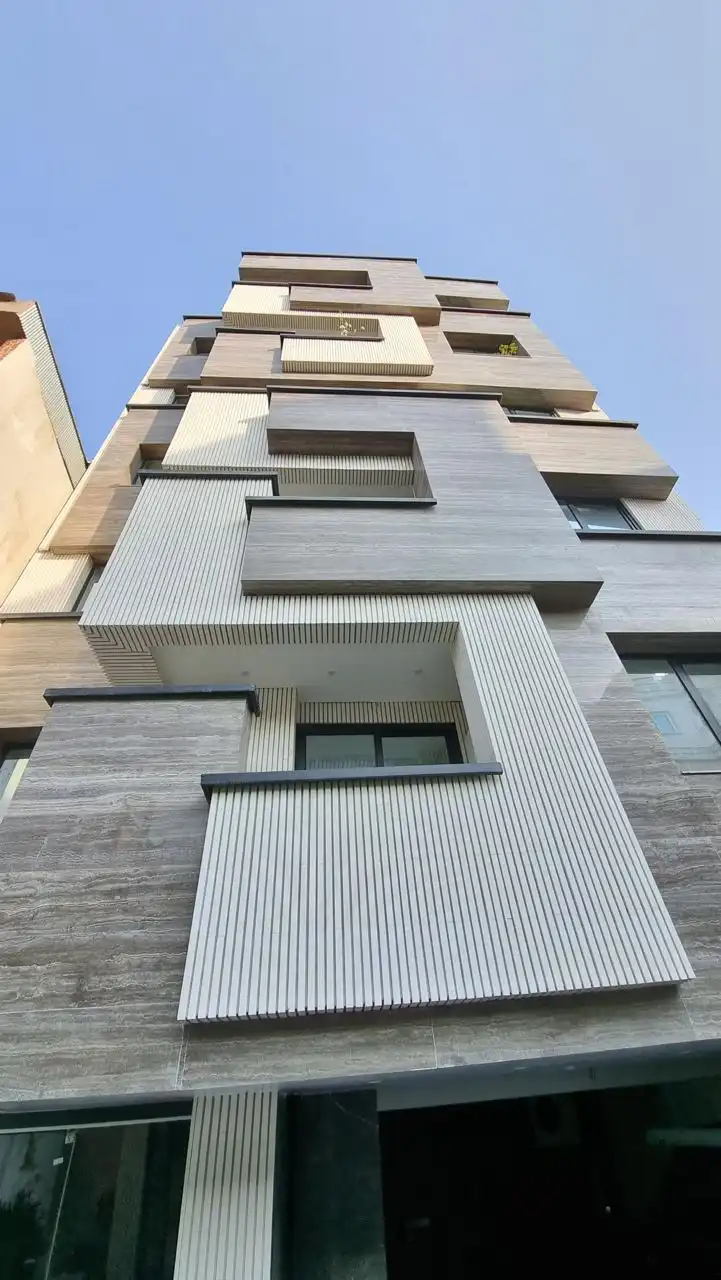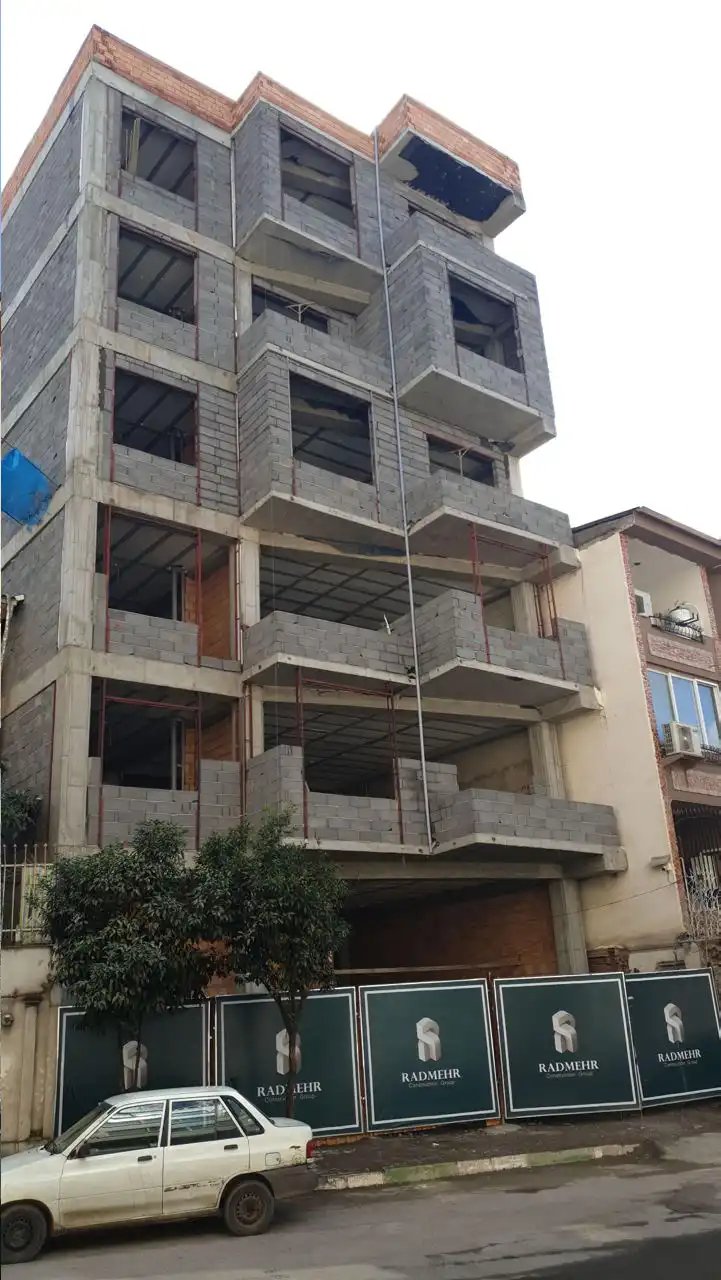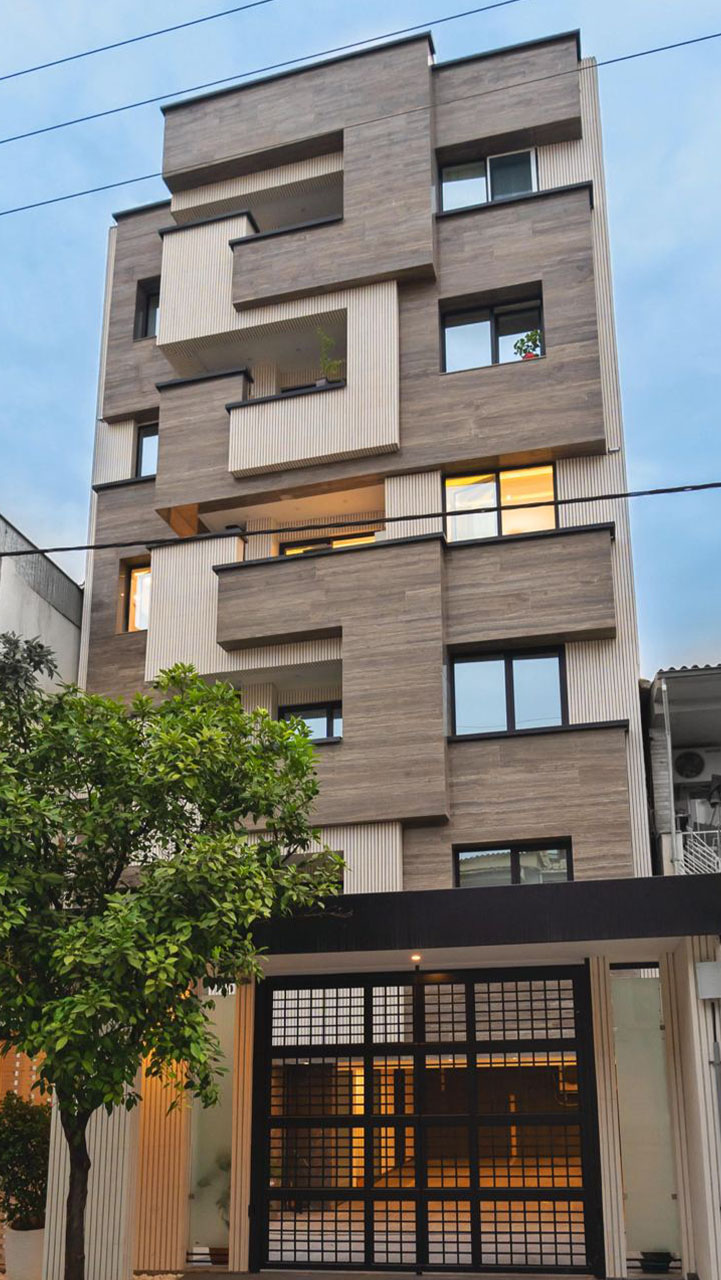


Built Area: 14,000 sq ft
Services:
Architecture
Minagol Residential Condominium is a 14,000 sq. ft. development featuring five unique dwelling units across five levels. With dual access from alleys on the north and south, the design balances functionality with a bold, modern aesthetic. A key challenge was the irregular frontage, which misaligned with the street. To overcome this, we introduced dynamic cantilevered boxes, breaking the harsh angle and creating a striking façade on both elevations. Our architectural
design transformed the site constraints into a visually engaging and contemporary residential landmark.


