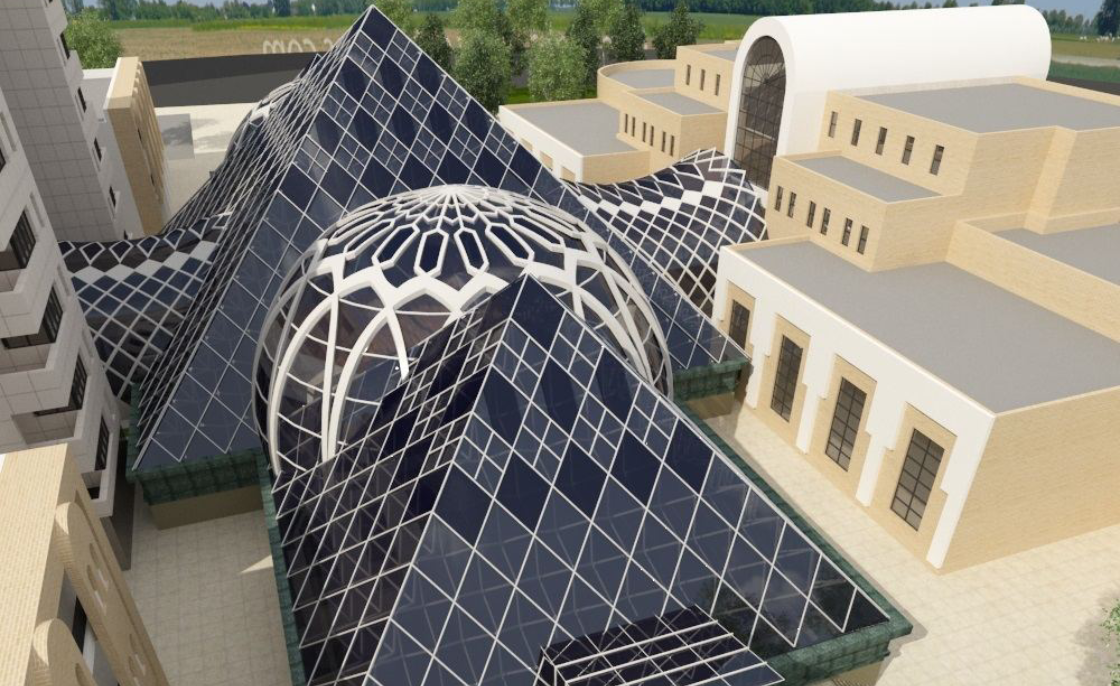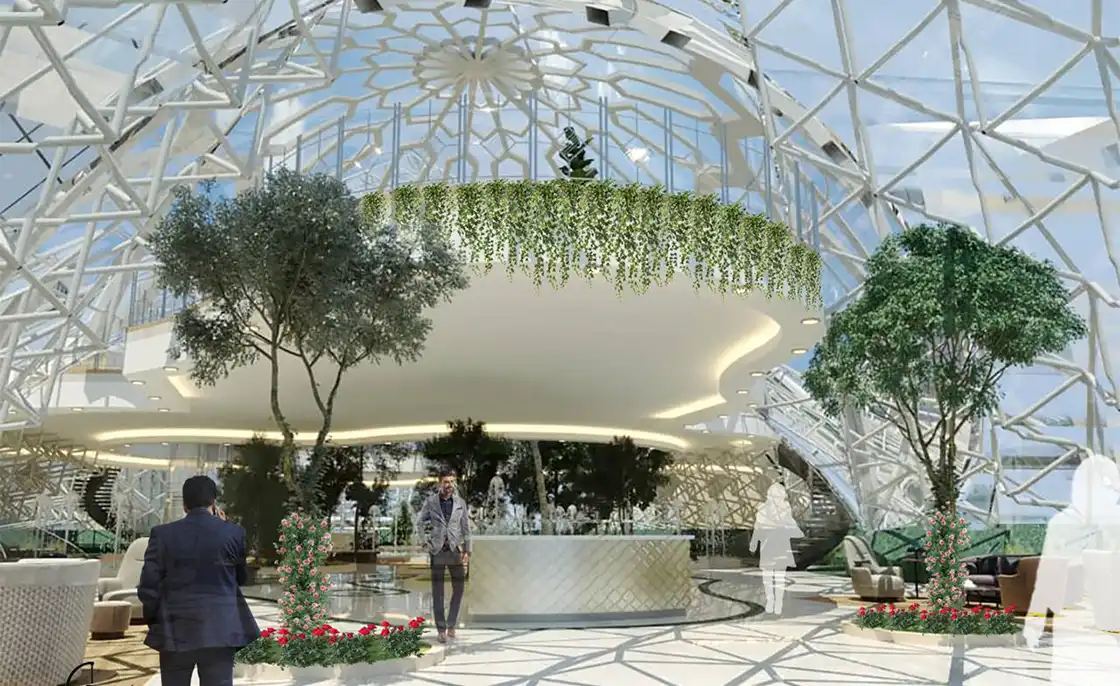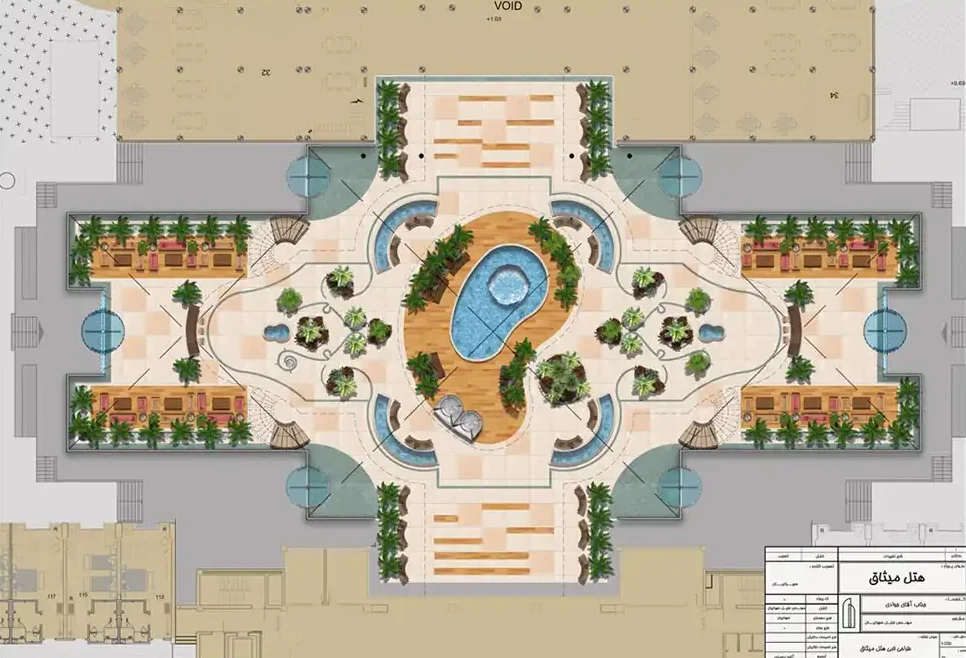


Built Area: 43,000 sq ft
Services:
Architecture
Misagh Hotel has two separate buildings constructed two decades apart. Our client tasked us with designing a junction space that seamlessly connects these buildings. The new space functions as a lobby and includes dedicated areas for waiting coffeeshops and restaurants enhancing the overall guest experience.




