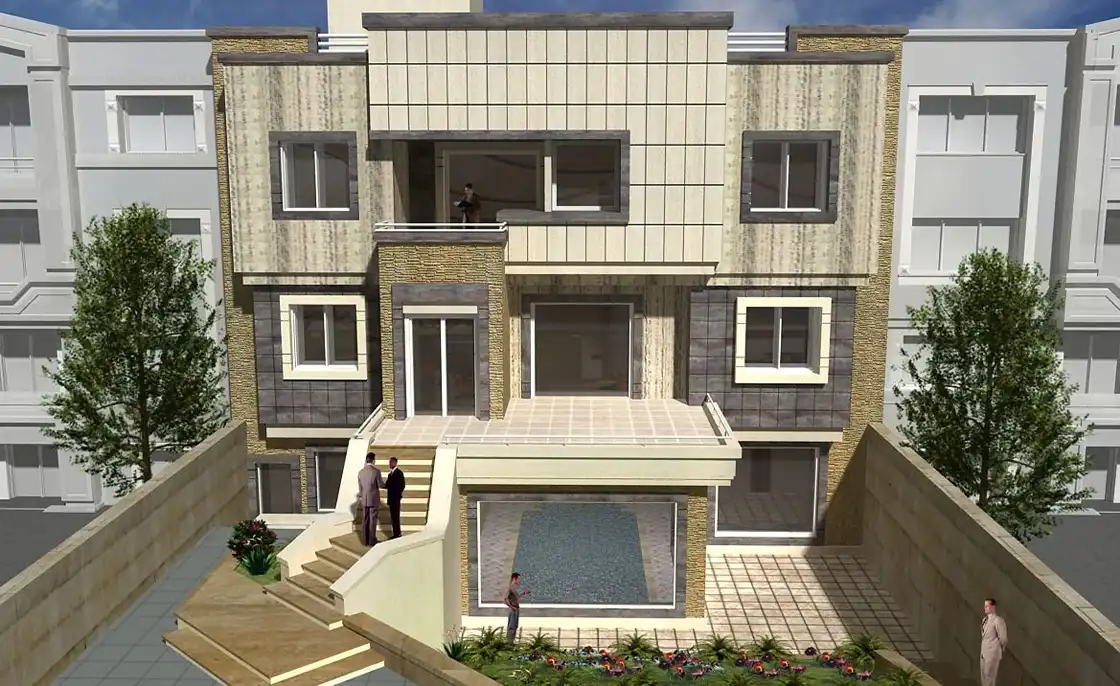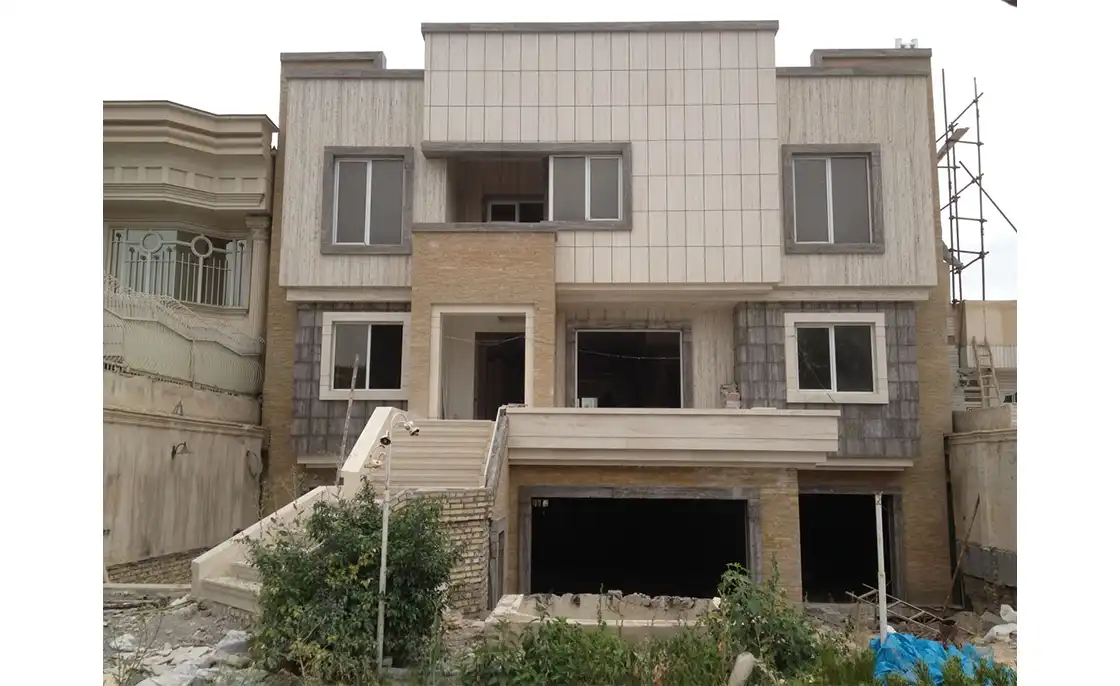


Services:
Development Management
Architecture
Construction Management
Najafi’s House is a 12,300 sq. ft. residential development designed with both functionality and comfort in mind. The project features two dwelling units: one is a duplex spanning the first and second floors, while the second unit is integrated into the second floor. The basement is dedicated to leisure and wellness, housing a pool, gym, and sauna. The design emphasizes comfort and practicality, and after several years of living in the home, our client expressed how well the layout suited their family’s needs, creating a space they truly enjoy. Our scope of work included development, architectural design, and construction, ensuring a thoughtful, long-lasting living environment.

